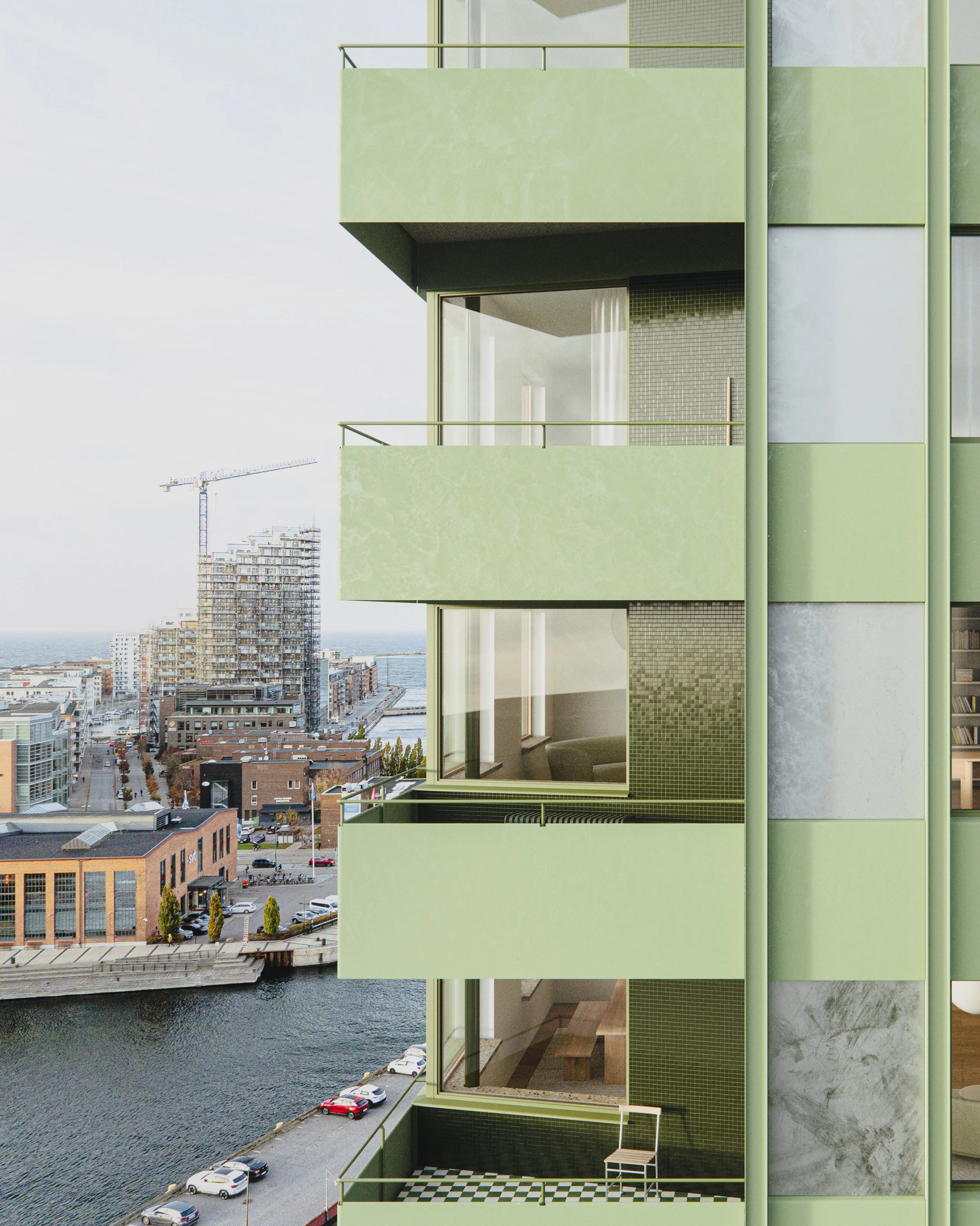FL097
Trollhättan
Malmö, Sweden
2024-
The Trollhättan 6 block at Beijerskajen on Universitetsholmen in Malmö is being developed into a mixed-use city district. The project introduces a hybrid architecture that combines workplaces, housing, and services, while the ground floor supports an active public realm along the quay and surrounding streets.
The program aims to reuse existing resources and follows an ambitious sustainability agenda. The architecture builds on Malmö’s local character and the site’s harbor history. Förstberg Ling, Kjellander Sjöberg, and critical friend We Made That, together with Ramböll, won the invited competition and will develop the proposal into a completed zoning plan, with construction planned to begin in 2027.
Trollhättan 6 occupies a prominent position along the Södra varvsbassängen and becomes part of an emerging urban context. New connections, bridges, and routes integrate the water basin into central Malmö, linking the former shipyard with the former harbor. Historically, the site functioned as a key freight yard where ships docked and goods were loaded and unloaded. With new uses including housing, offices, restaurants, services, and Malmö University, the area forms a water-connected campus at the center of the city’s knowledge district.
The project aims to provide around a hundred homes and 10,000 m² of commercial and office space. Additions are balanced against the existing structures. An analysis of the site’s key cultural and architectural features including its three-part volume, rational expression, and horizontal/vertical structural grid forms the basis for its transformation and architectural detailing. The sustainability strategy begins with what can be reused: adding as little as possible, preserving existing building elements to the greatest extent, and minimizing resource-intensive interventions such as new foundations. New construction components are selected carefully, prioritizing renewable materials and a low carbon footprint.
Two residential volumes of different heights and expressions are placed along the harbor basin. The office extension responds to the scale of Nordenskiöldsgatan, stepping back from the existing façade line. The elevated green courtyard on the former parking deck becomes a shared space for residents and office users, framing views toward the water.
The facade design follows the structural logic of the volumes, positioned within the existing structural grid. The three new additions are variations on a single theme, with shifts in dimensions, materials, and color palette. The green tones are drawn from the site, from weathered copper, and from long-lost warehouse buildings.



